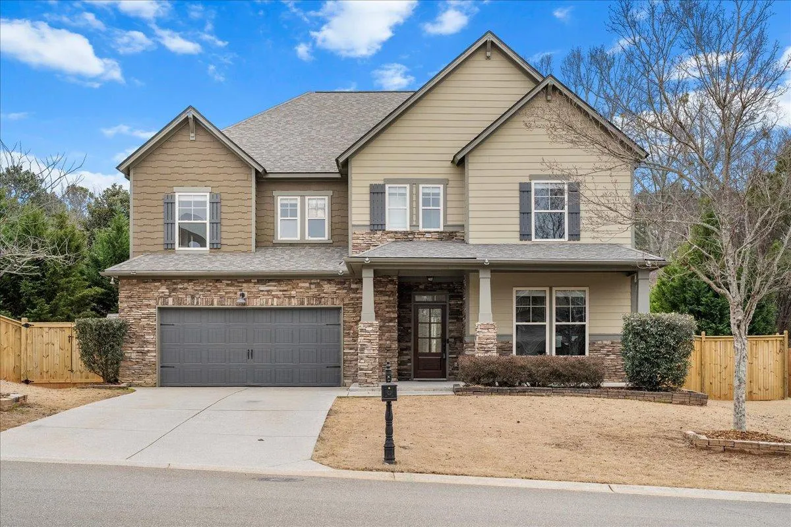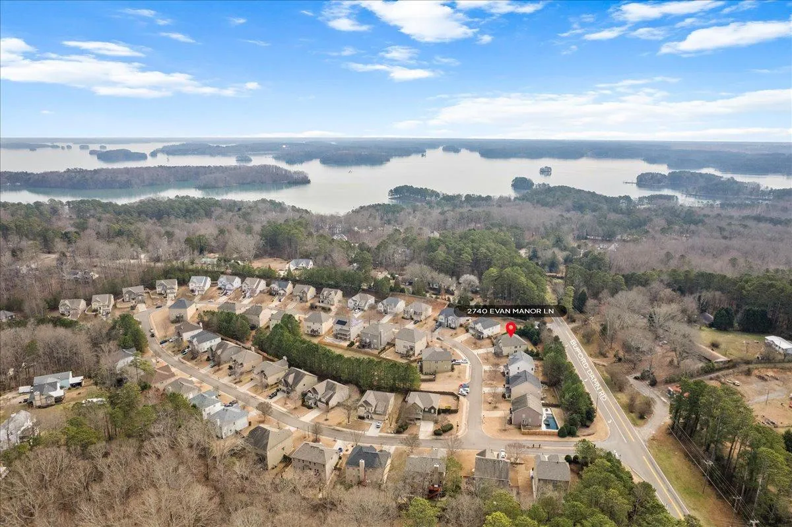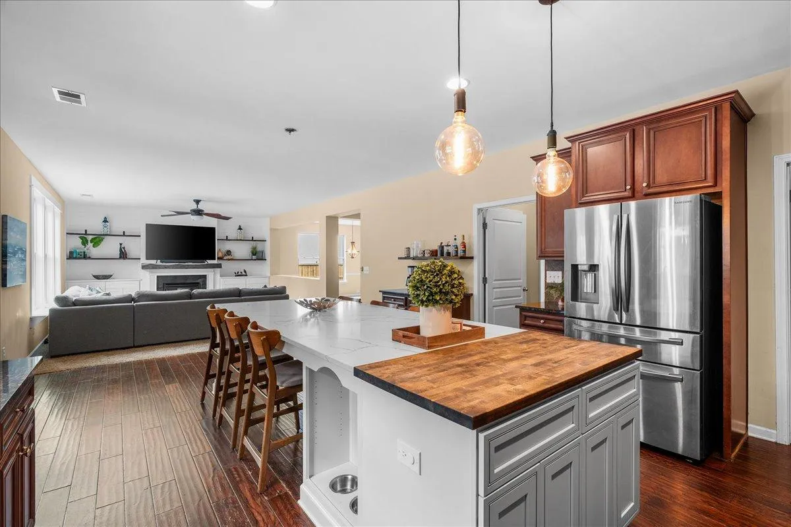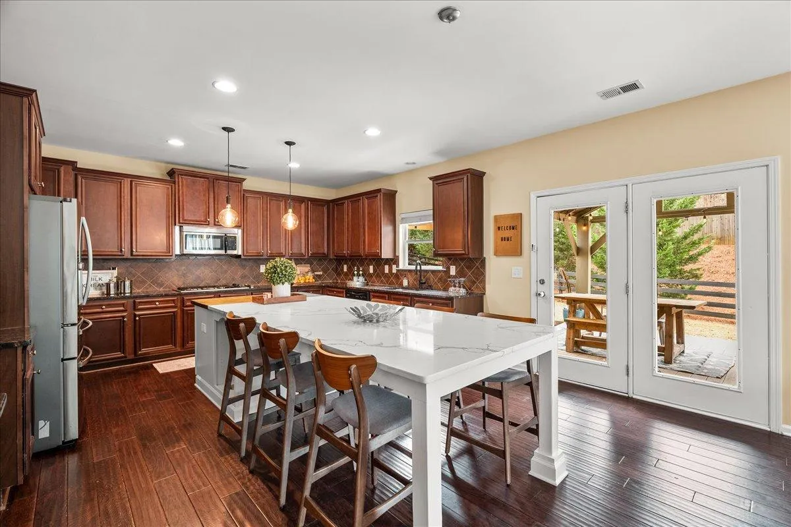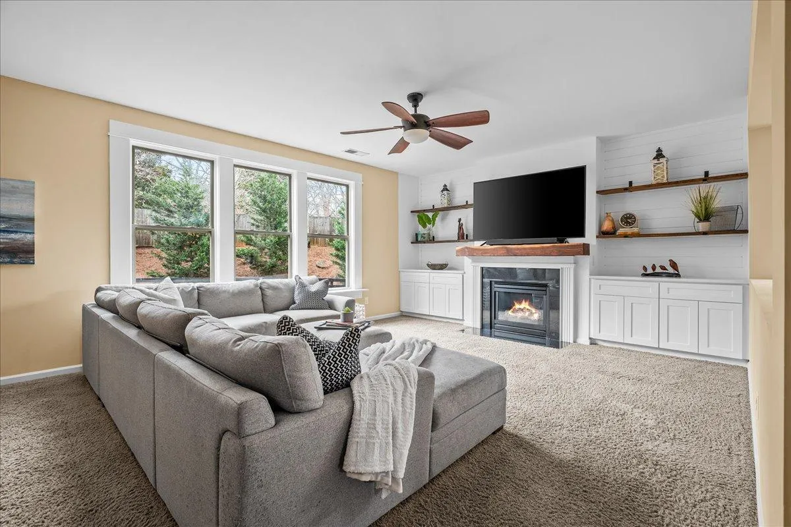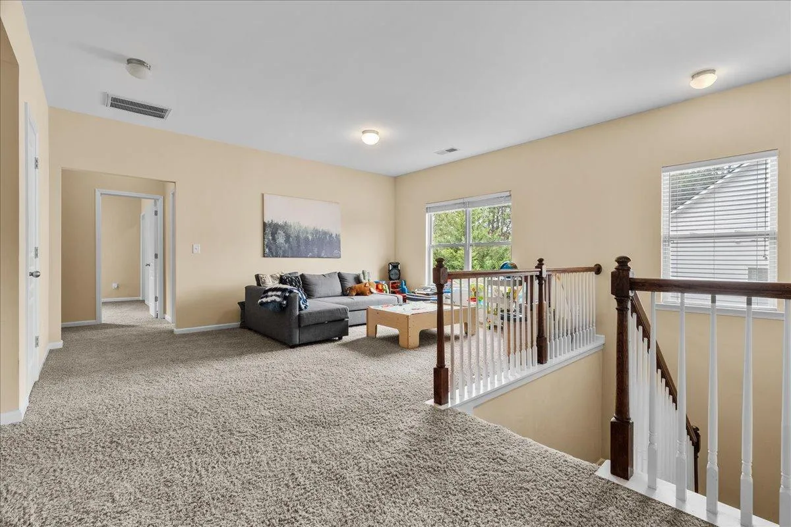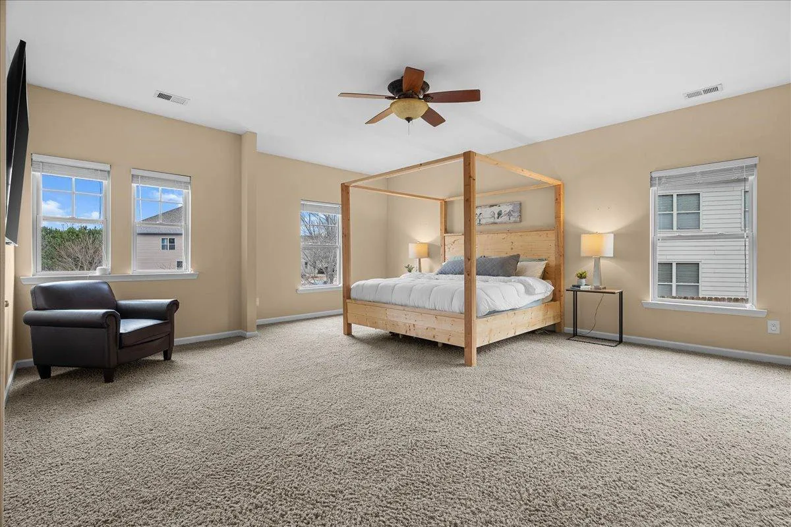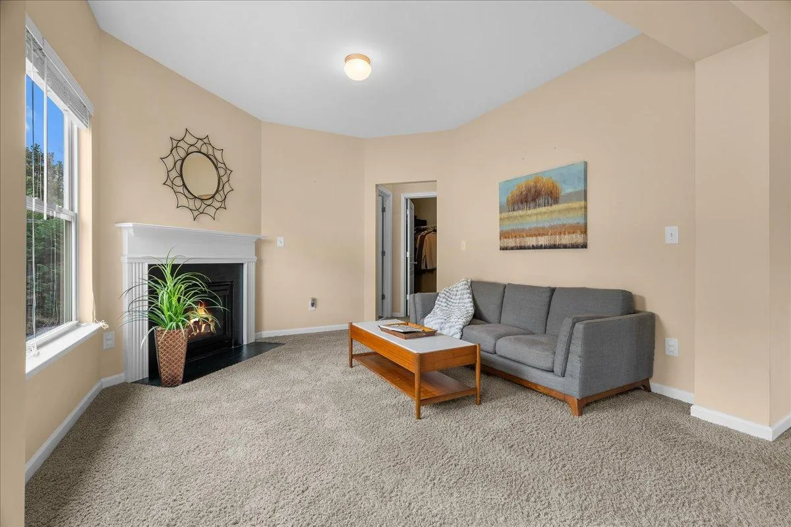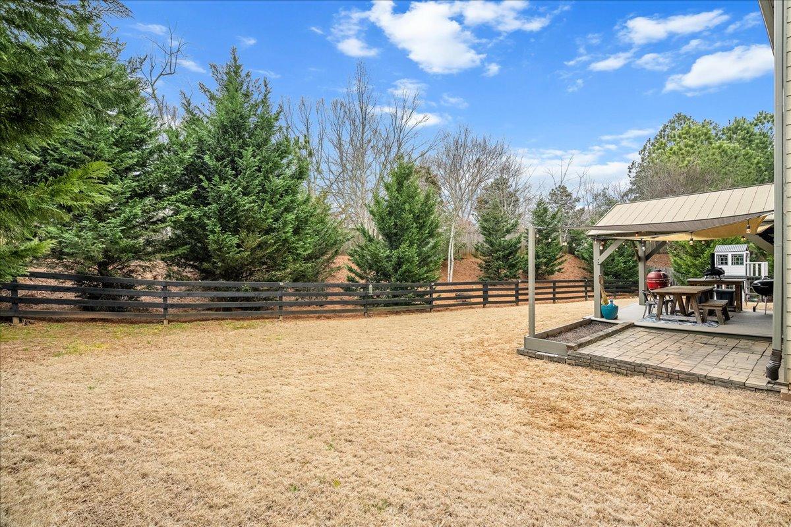FEATURED HOME
2940 Masonwood Drive

TOUR INSIDE
NEIGHBORHOOD INSIGHTS & NEARBY ATTRACTIONS
- Kennesaw Mountain National Battlefield Park — ~ 5‑7 miles.
- Swift‑Cantrell Park — ~ 4‑5 miles.
- Smith‑Gilbert Gardens — ~ 6‑8 miles.
- Southern Museum Civil War & Locomotive History — ~ 5‑6 miles.
- Town Center at Cobb — ~ 6‑8 miles.
- Downtown Kennesaw / The Depot Area — ~ 4‑5 miles.
Property Details
2940 Masonwood Drive
Kennesaw, GA 30152
Bedrooms: 6
Baths: 3.5
Sq Ft: 3,239 Approximately
Lot Acres: .402 Approximately
Price: $500,000
SCHOOLS:
Elem: Hayes Elementary
Middle: Pine Mountain Middle
High: Kennesaw Mountain High
2940 Masonwood Drive
Kennesaw, GA 30144
Bedrooms: 6
Baths: 3.5
Sq Ft: 3,239 Approximately
Lot Acres: .402 Approximately
Price: $500,000
SCHOOLS:
Elem: Hayes Elementary
Middle: Pine Mountain Middle
High: Kennesaw Mountain High
2740 Evan Manor Lane
Cumming, GA 30041
Bedrooms: 4
Total Baths: 3.5
Sq Ft: 3,774
Lot Area: 0.24 acres
Price: $ TBD
SCHOOLS:
Mashburn Elementary
Lakeside Middle
Forsyth Central High
Charming Home with Backyard Oasis
Located in the established Bristol Woods community, this well maintained Pulte built home offers over 3,200 square feet of living space on a 0.40 acre lot. With six total bedrooms and three and a half baths, including four upstairs and two in the finished basement, this home provides ideal flexibility for growing or multigenerational households. The basement includes a full bath and private exterior entry, perfect for guests or extended family.
The main level features a bright two story foyer that sets an open and airy tone upon entry. A formal living room flows into a classic dining room, leading to a beautifully updated kitchen with stained cabinets, center island, and a sunny breakfast area. The kitchen opens to a spacious family room with a cozy fireplace. Both rooms offer access to the large, two-tiered, rear deck with updated flooring, railing, gazebo, and elegant outdoor lighting overlooking the private, level backyard.
Upstairs, the primary suite offers tray ceilings and a remodeled bath with vaulted ceilings and a large walk in shower. Secondary bedrooms have updated carpet and share a renovated hall bath. The finished basement includes two bedrooms, a full bath, and walk out access—ideal for guest space, office, or extended living.
Notable upgrades include a 2018 kitchen remodel, newer windows, newer pool liner, basement shower (2019), bathroom renovations (2020), new flooring on main, new carpet upstairs, all vents replaced in 2022, new outdoor lighting, privacy fence (2024), and a new roof (2025). The backyard features a well maintained in ground pool and plenty of space for relaxing or entertaining.
Located in a community with HOA and zoned for Hayes Elementary, Pine Mountain Middle, and Kennesaw Mountain High, this home offers a rare combination of space, updates, and location for those seeking comfortable and flexible living.
Exterior image shown with a virtually painted color option for inspiration. Actual exterior color is blue.
NOTEWORTHY AMENITIES & ADDITIONAL UPGRADES
- Complete remodel of main and upper levels in 2018, including kitchen, bathrooms, flooring, and finishes
- Updated kitchen with stained cabinetry, center island, and breakfast area
- Remodeled primary bathroom with vaulted ceiling and oversized walk-in shower
- Updated hall bath (2020) and new basement shower (2019)
- Newer windows throughout
- New carpet on stairs and upper-level secondary bedrooms
- New flooring on main level
- All vents replaced in 2022
- New outdoor lighting installed
- New privacy fence in 2024
- New roof installed in 2025
- Newer pool liner
- Large, elevated rear deck with updated flooring and railing
- Gazebo with outdoor lighting—perfect for entertaining
- 16x20 lower deck for additional outdoor living space
- In-ground pool in private, level backyard
- Walk-out basement with private exterior access
Interested? Let us know!
We love collaborating with buyer's agents. If you're in relationship with a buyer's agent, have them reach out to us about offer guidelines
Additionally, if you need buyer representation, please reach out to our team, and we'll be happy to help!
Reach out for any and all questions below.



